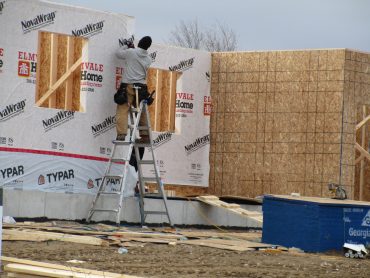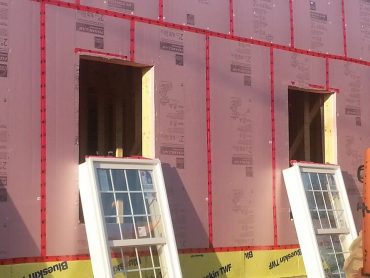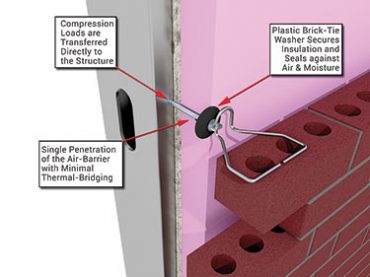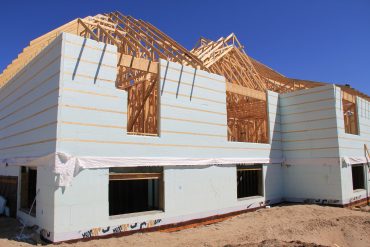
John Bleasby
The end of ‘stick construction’ as we’ve known it?
Canadian ContractorTraditional methods will be challenged as Canada moves towards lower carbon targets
Building a house used to be so straightforward. Knock together some 2×6’s on top of the sill plate, throw up some OBS panels and house wrap on the outside followed by some strapping and exterior cladding. On the inside, stuff some insulation between the studs, staple on some plastic wrap as a vapour barrier, and add drywall. Done! In fact, that’s the way most cookie-cutter tract housing and many custom homes are still put together.

A 2×6 frame, OSB sheeting, and some house wrap; it’s still the way most houses are put together today
(photo: John Bleasby)
Those days are numbered
The Canadian government and several provincial counterparts have embarked on an ambitious path to lower the country’s greenhouse gas emissions and carbon footprint through taxes and regulations, and everyone will be affected. It’s more than suggesting that all new homes must be Net Zero Energy (NZE) by 2030; it’s a matter of addressing the passive nature of the home structure envelope itself. That means examining the way traditional stick construction buildings are put together.
Thermal bridges: already the new front line for energy efficiency
Witness the results of new research concerning heat loss as it relates to exterior walls. The correct term is ‘thermal bridging’ and it’s the current talk around home construction and renovation circles. Heat loss from exterior wood or steel studs, and the sill plates they sit on, to the outside (and cold conduction the other way) is significant. Think of these thermal bridges as heat fins, sucking heat away from buildings to the outside and sucking cold inside. Coupled

Adding rigid foam to the outside of the wood framing is becoming more common in order to boost R-values and reduce heat transfer loss. (photo: John Bleasby)
with building codes mandating R-values beyond what can be achieved with fluffy insulation stuffed between 2×6 studs, the answers to date have been simple solutions, like using spray foam instead or adding rigid foam to the outside of the stud structure down to the foundation wall and underneath the building’s cladding.
Even the little things add up to heat loss
However, this may not be enough. Researchers and product developers are addressing the issue of thermal bridge protection of the metal fasteners and channels that hold the foam sheets and cladding to the structure. There’s even concern that temperatures below the dew point can result in condensation and corrosion that can reduce the fasteners’ long-term strength. The result is product development that includes new designs of channels, clips and composite assemblies, each with their own thermal breaks.

New ways to secure brick exterior cladding address the issue of thermal bridging
It’s not always about new products
Sometimes a change is technique is all it takes to turn the thermal bridging trick. We’re seeing it already today. For example, a brick exterior cladding that uses typical steel shelves or brick ties for support has been shown to reduce the R-value through the insulation by as much as 30 per cent. However, moving the shelf out from the insulated walls using clip assemblies (for example knife plates, hollow structural steel [HSS] sections, or overlapping angles) can reduce this loss significantly.
Heat loss plays no directional favorites
Temperature conduction either by air or via thermal bridges, flows in all directions, both in and out, down through an un-insulated concrete slab, up through ceilings and roofs, and sideways through exterior walls. Advanced computer modelling has allowed more intense examination of the entire thermal bridging phenomenon and the development of a design goal called ‘clear walls’, ie. walls without any heat loss through thermal bridging.

Some ICF block manufactures have added rigid foam panels with built-in strapping to their product line, for those wishing to continue with ‘stick’ construction above foundation walls.
(photo: John Bleasby)
Some current products like ICF blocks and associated insulated panel products go a long way to addressing the thermal bridging issue. Windows and door product development is following closely. Even window terminations as they relate to the insulated walls can impact thermal bridging. Thermal breaks added to slab floors can also result in significant thermal break improvements. Mind you, the resultant tightening of a home’s thermal qualities comes with increased attention being paid to air ventilation and mold-prevention. In fact, the two almost go hand-in hand.
Today’s news will be tomorrow’s reality
Make no mistake, as the public is made more aware of the coming low-carbon evolution championed by governments, they will in turn be expecting energy-improved performance from their homes. Building codes will ultimately address greenhouse gasses and carbon emissions emitted from buildings, placing construction of new homes and renovation of existing ones in the cross hairs. Savvy builders need to bulk up on their knowledge of new products and techniques.
follow John on Twitter @john_bleasby

Advertisement
Print this page

What has been said about the future does not address the thousdans of older homes, some more that are more than 50 rs. old. Many to date have added rigid foam to the house before putting new siding up in an effort to reduce head loss. I am not sure that does too much but people believe they are saving money and in some instances can prove it because they also added triple pane windows. Our home built in 1951/52, 2×4 const., insulated with stapled insulation and sheeted both sides with plywood when built. It has been good, but the now 60RV in attic and triple pane windows has made a tremendous difference to the heating costs. We also installed a BAXI wall furnace to heat water and home. When it was completed we saved approx. $1,200.00 the 1st year until the price of natural gas went up, however, we still saved significantly. Do you think the governments (yes plural) will provide monetary incentives to upgrade older homes?